609 West Randolph Street
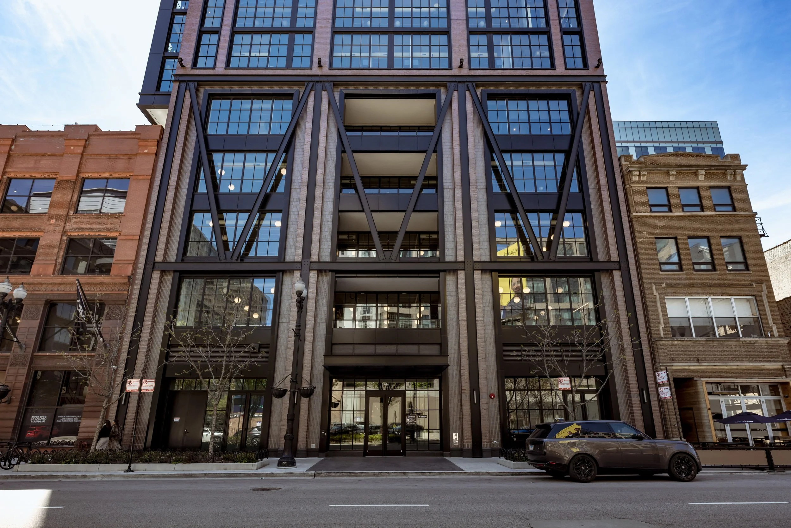
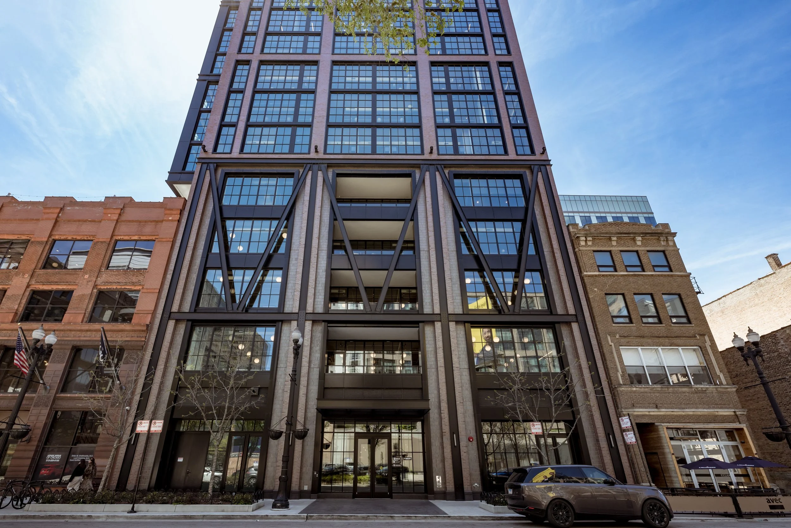
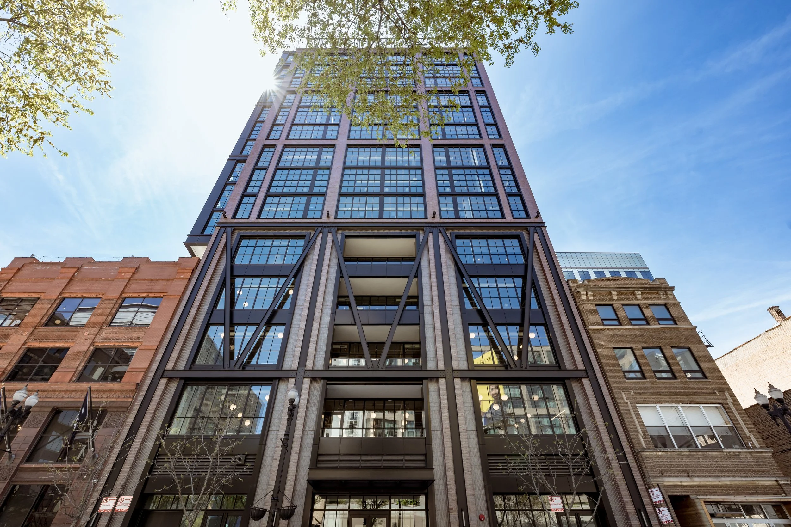
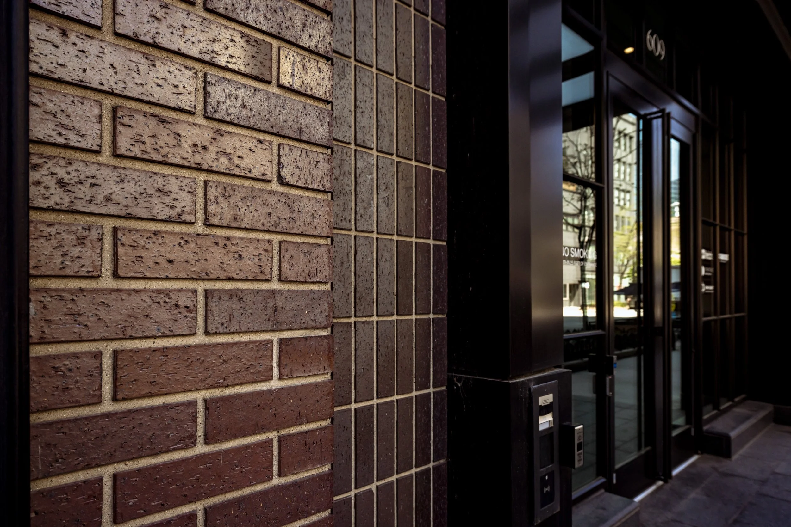
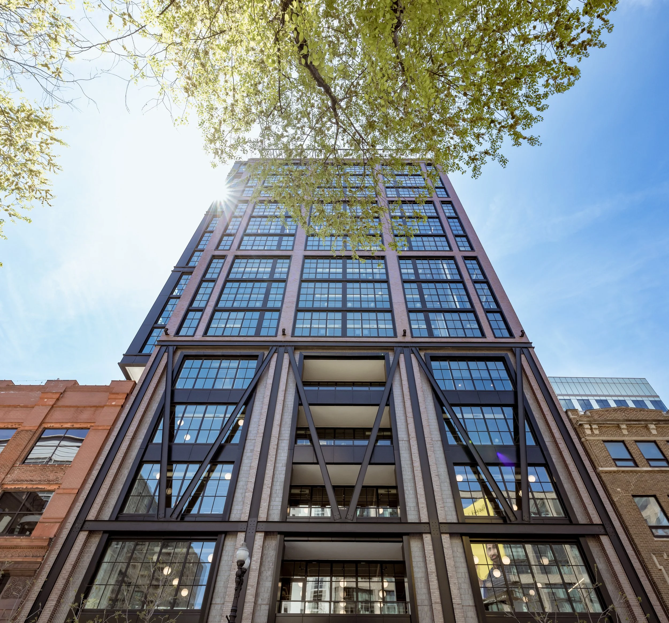
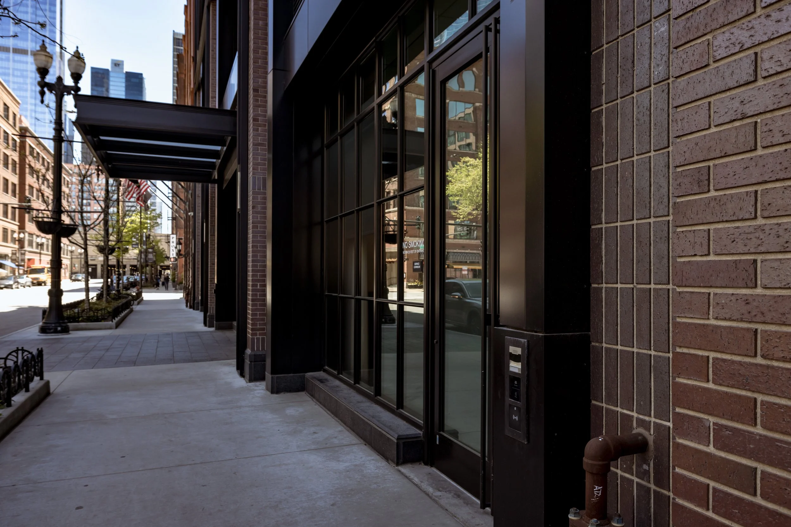
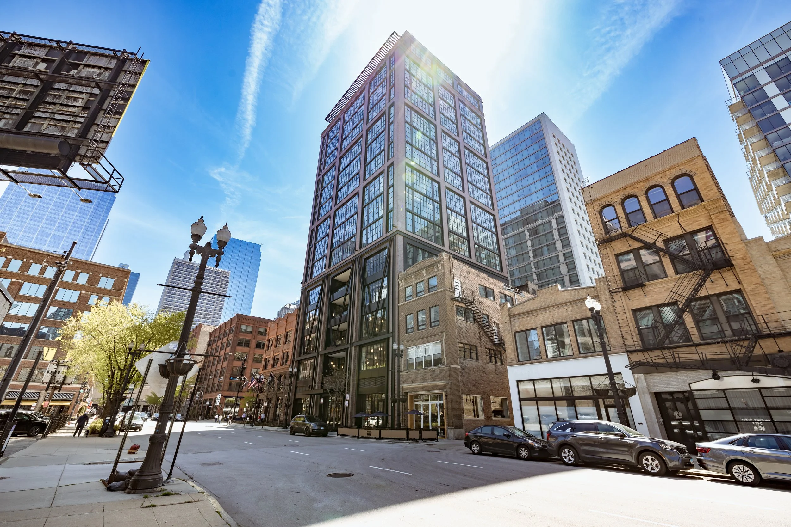
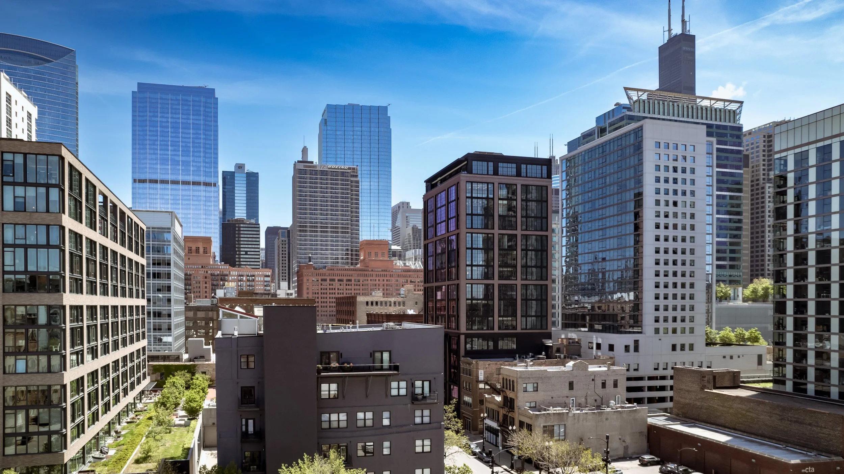
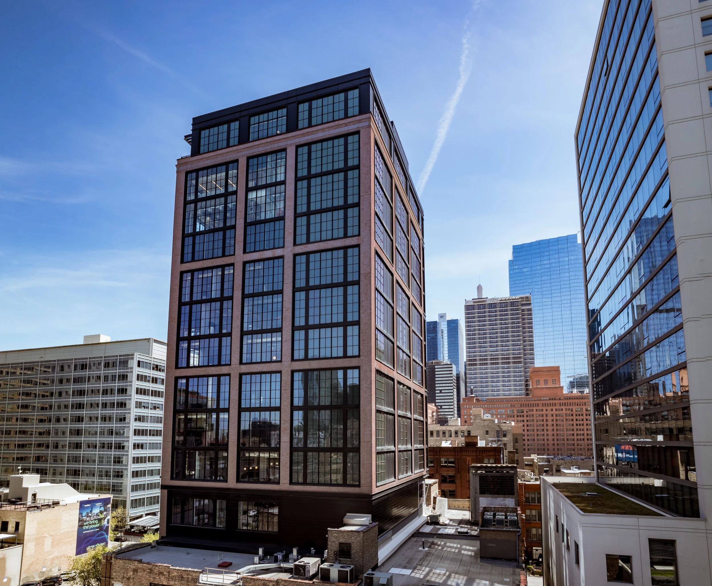
Chicago, IL
The 609 West Randolph Street project is a 15-story office building with roughly 88,000 square feet of flexible space. It features a striking 20-foot-high office entry lobby and beautiful brick and windows offering gorgeous views for all tenants.
Precast concrete panels were used on the exterior of the building, with multiple brick patterns.
PRECAST ELEMENTS
111 Precast Pieces (13,300 square feet)
The finish on the pieces includes brick and acid etch.
PARTNERS
GC: Skender
Architect: Antunovich Associates
EOR: WSP
