Acuity Parking Deck
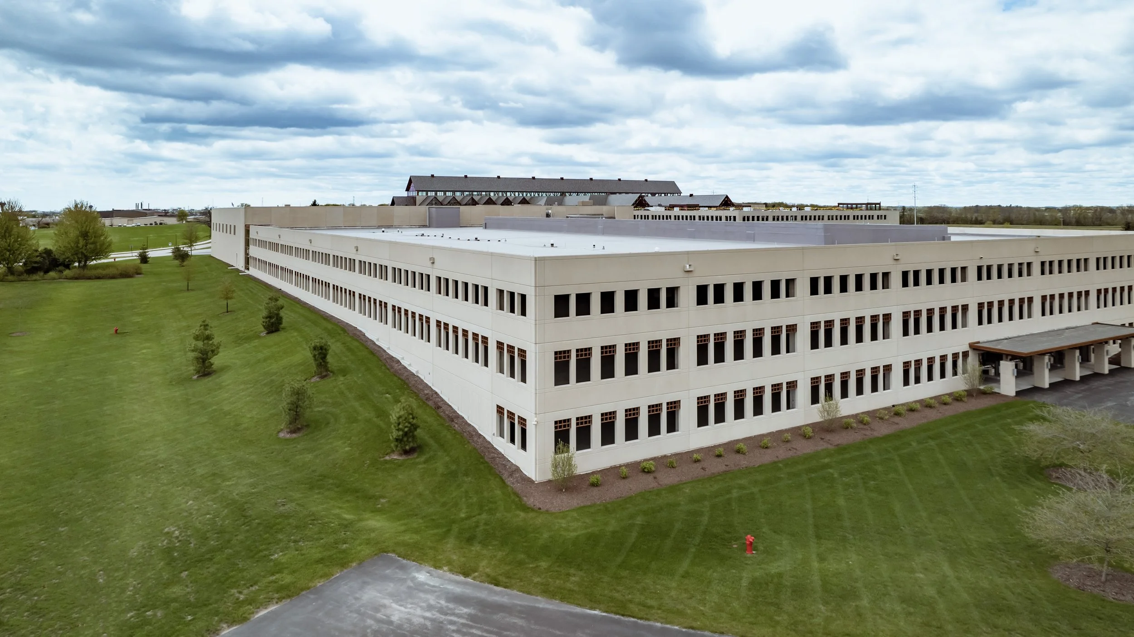
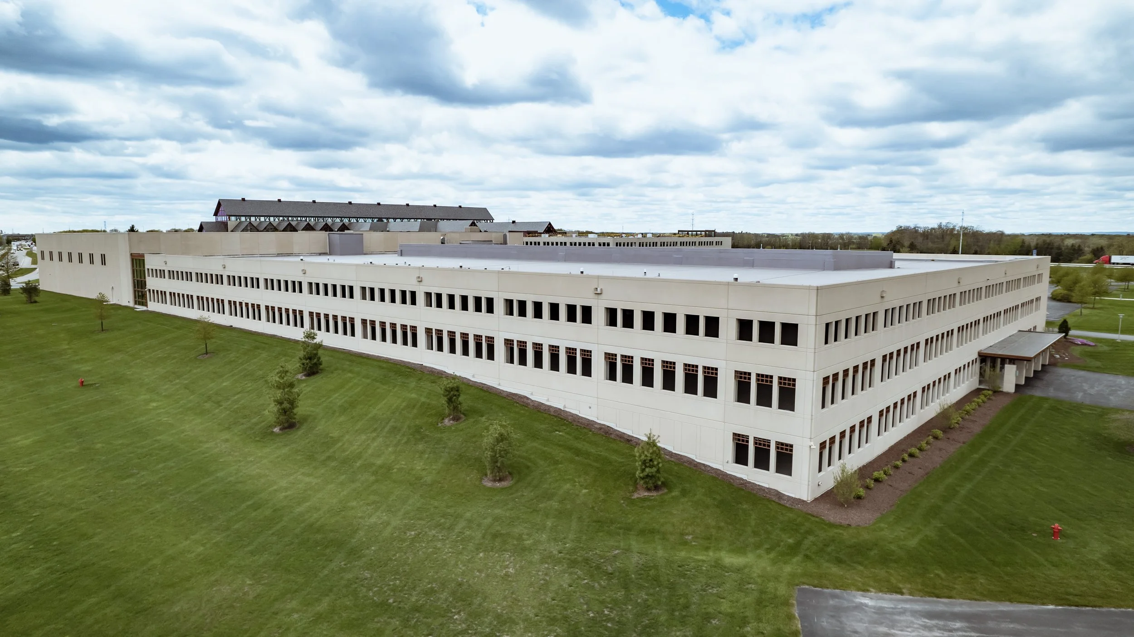
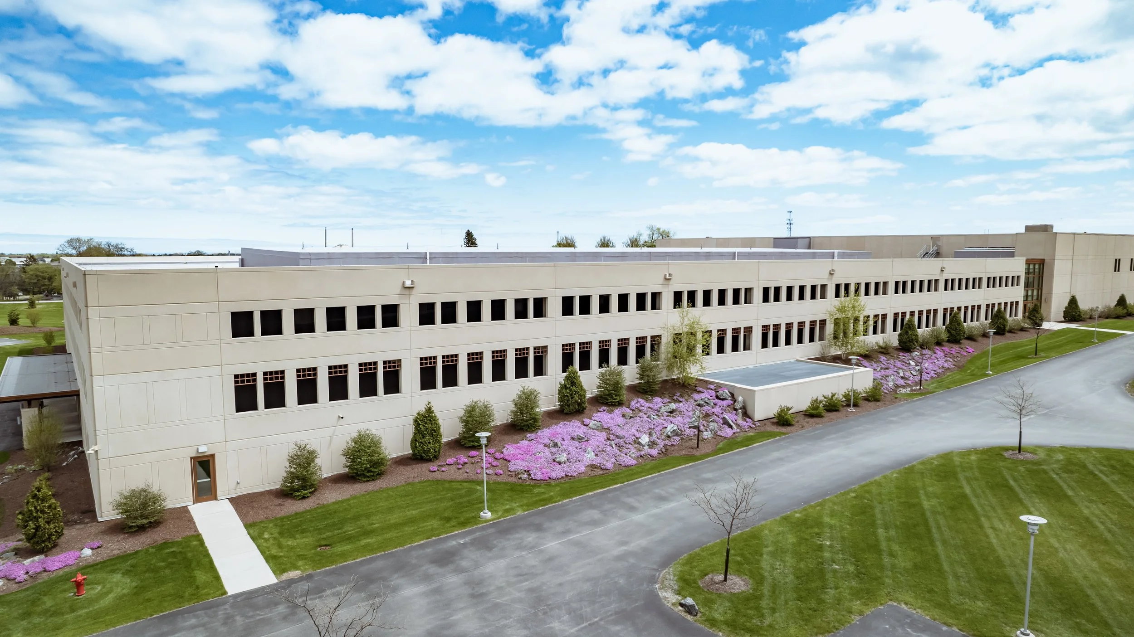
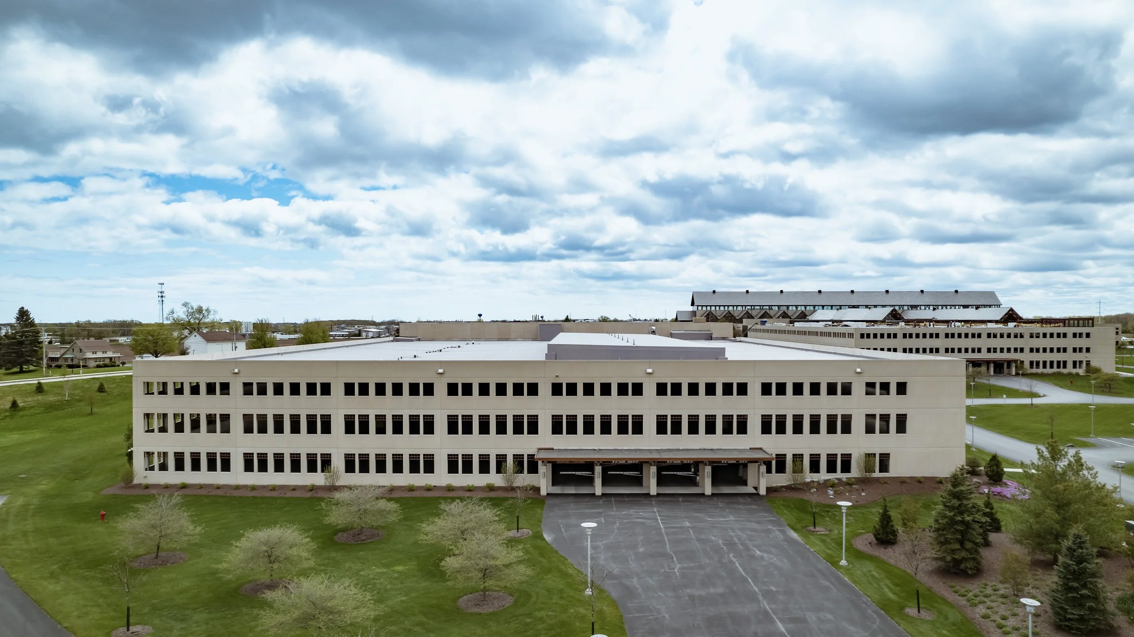
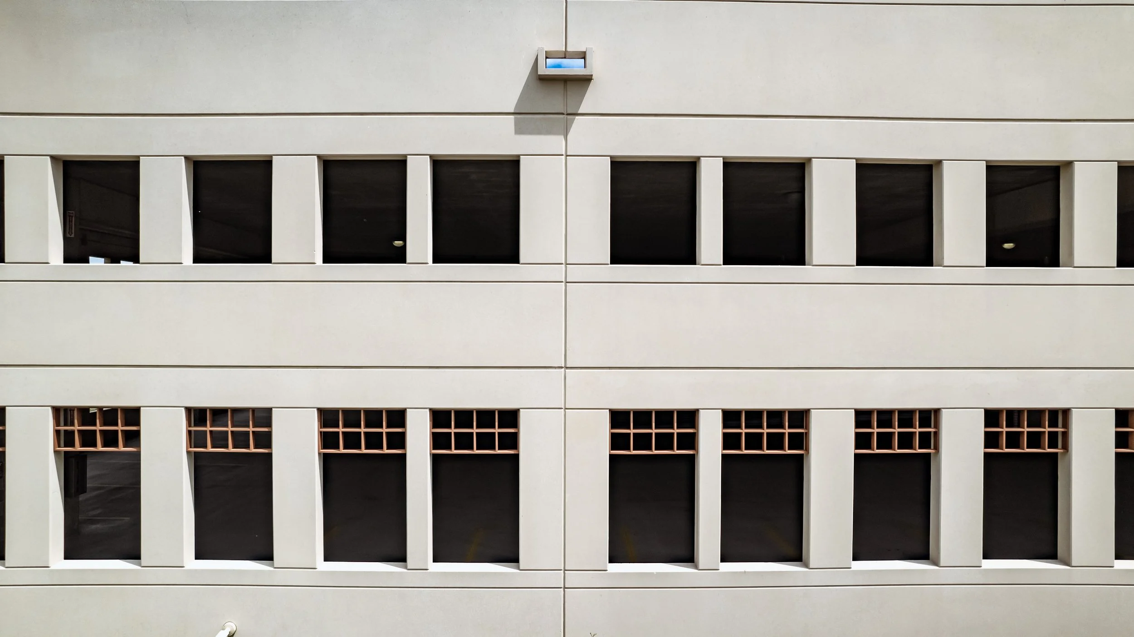

Sheboygan, WI
When Acuity Insurance needed to expand its headquarters, it also needed more parking. ICP provided precast pieces for the South Parking Structure, North Parking Structure, Northeast Parking Structure and Recreation Center with 46,000 square feet of fieldhouse space with an indoor track, basketball hoops, volleyball court, tennis court, mezzanine viewing area, and media room, and the East facade of the building. Each structure served to accommodate the growth of the company and enhance the employee experience.
Precast concrete provided for a uniform look across all structures, and to match the existing facility.
PRECAST ELEMENTS
284 Precast Pieces (56,400 square feet)
The finish on the precast pieces includes acid etch.
PARTNERS
GC: C.D. Smith
Architect: EUA
EOR: Pierce Engineers
