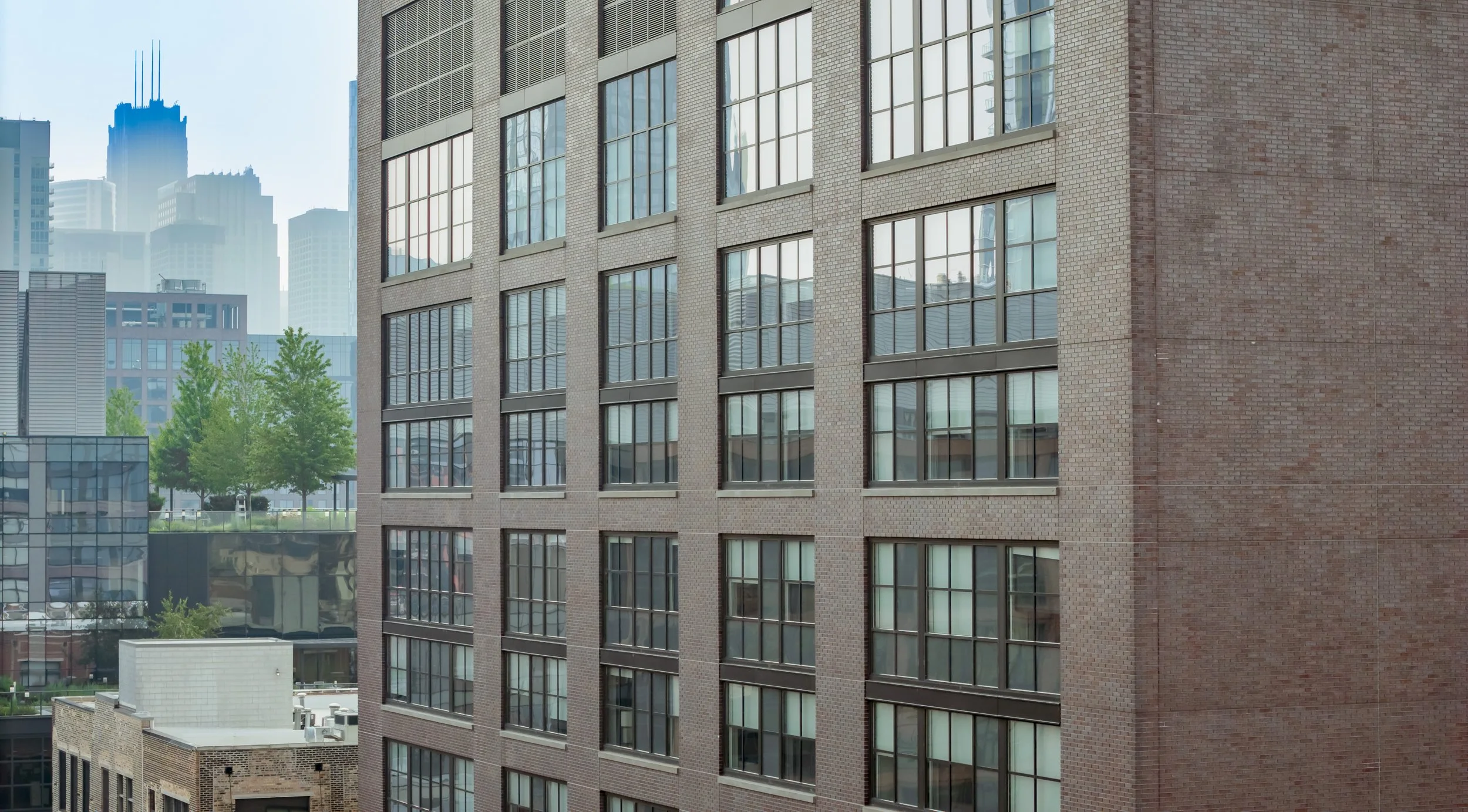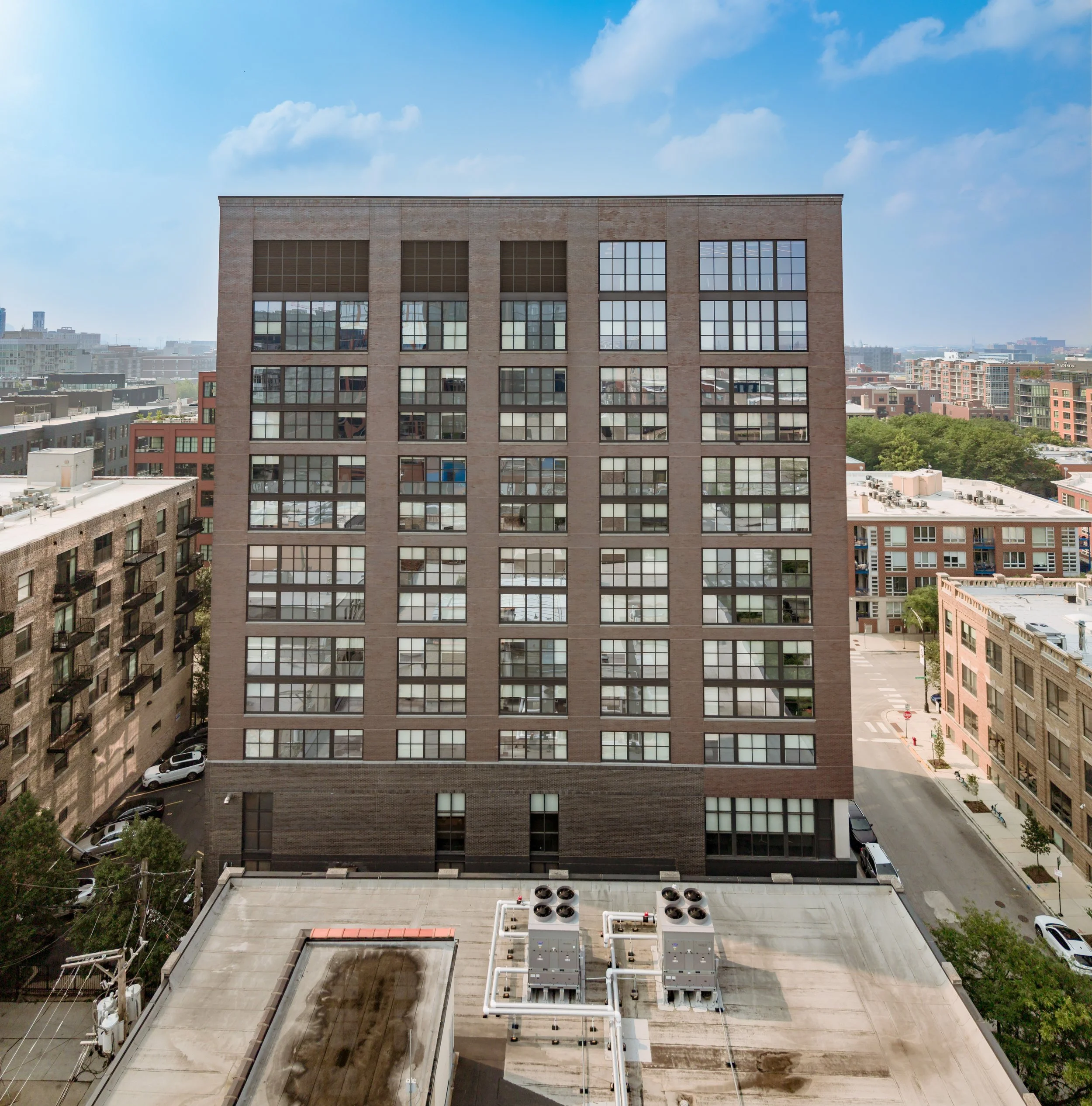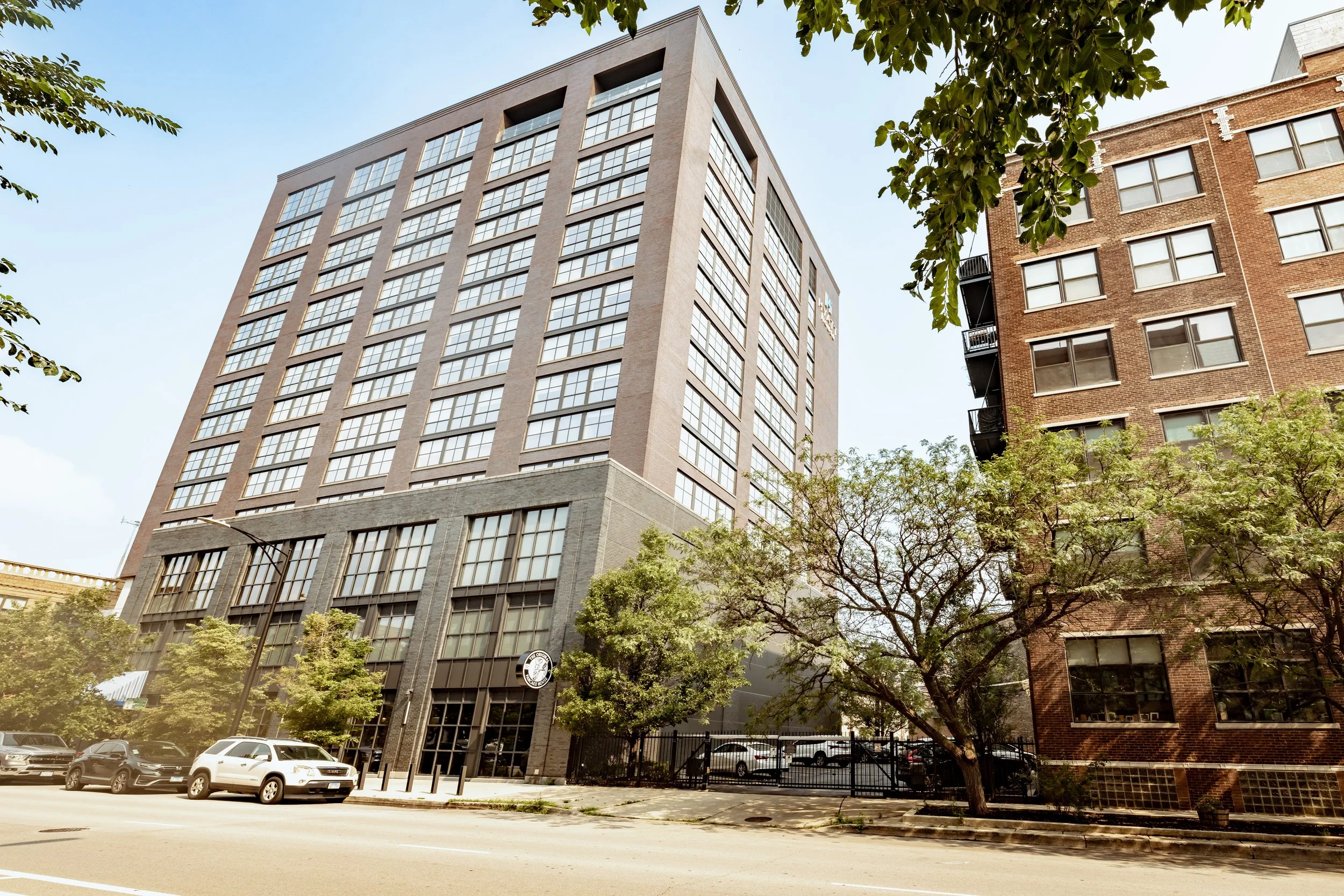Hyatt House Chicago / West Loop-Fulton Market






Chicago, IL
This was Chicago’s first Hyatt House, located in the heart of the bustling Fulton Market neighborhood. The 14-story, 167,000 square foot hotel features 200 guest rooms.
The hotel’s exterior cladding includes precast concrete wall panels, hand-laid masonry, unitized window wall systems, metal panels and intricate storefront system. The precast panels featured a brick finish from the first floor to the roof on the South elevation, and from the fourth floor to the roof on all other elevations.
PRECAST ELEMENTS
255 Precast Pieces (30,700 square feet)
The finish on the pieces includes brick.
PARTNERS
GC: Skender
Architect: Eckenhoff Saunders Architects
EOR: CS Associates, Inc.
