S.E. Gross Middle School

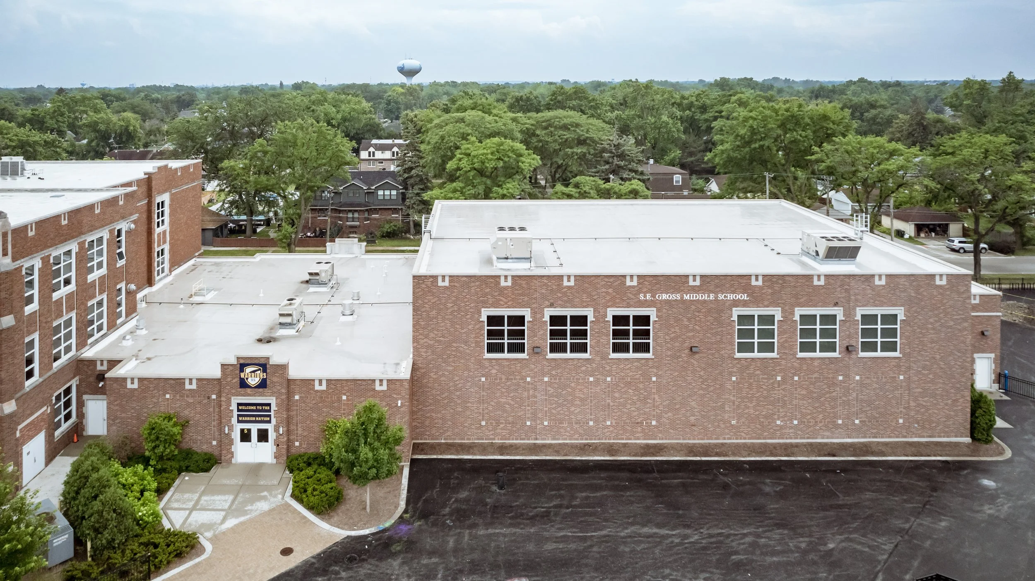
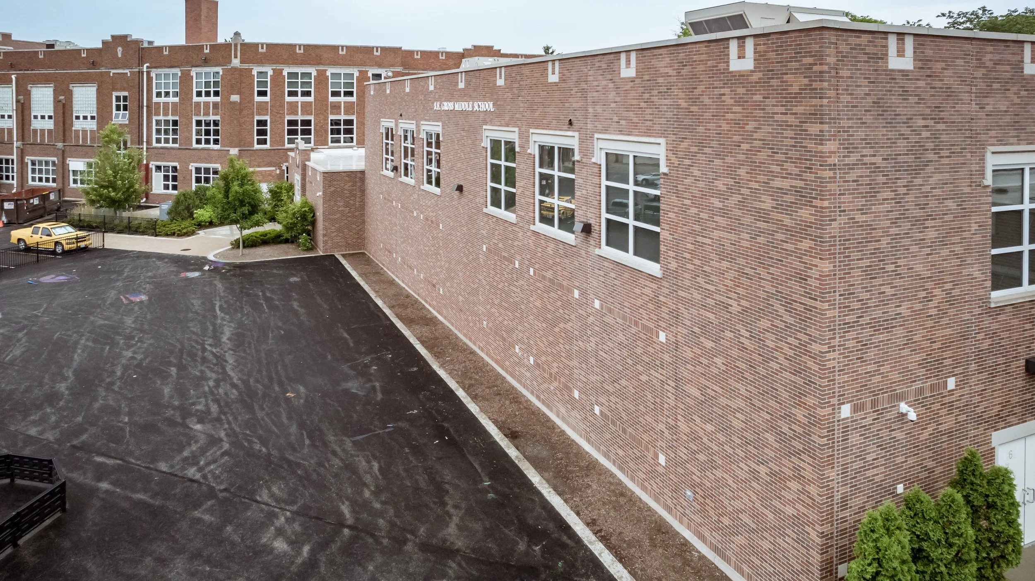
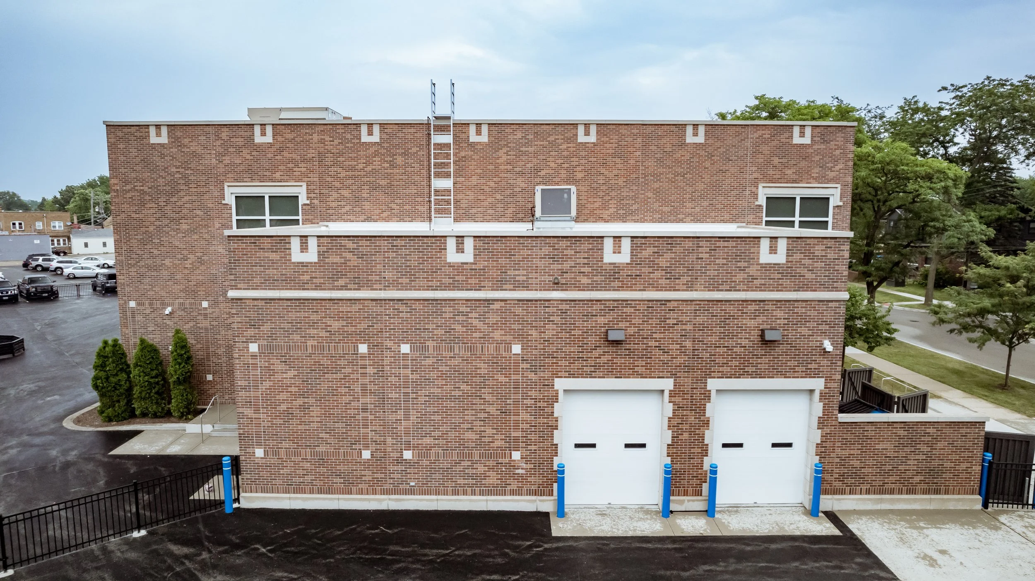
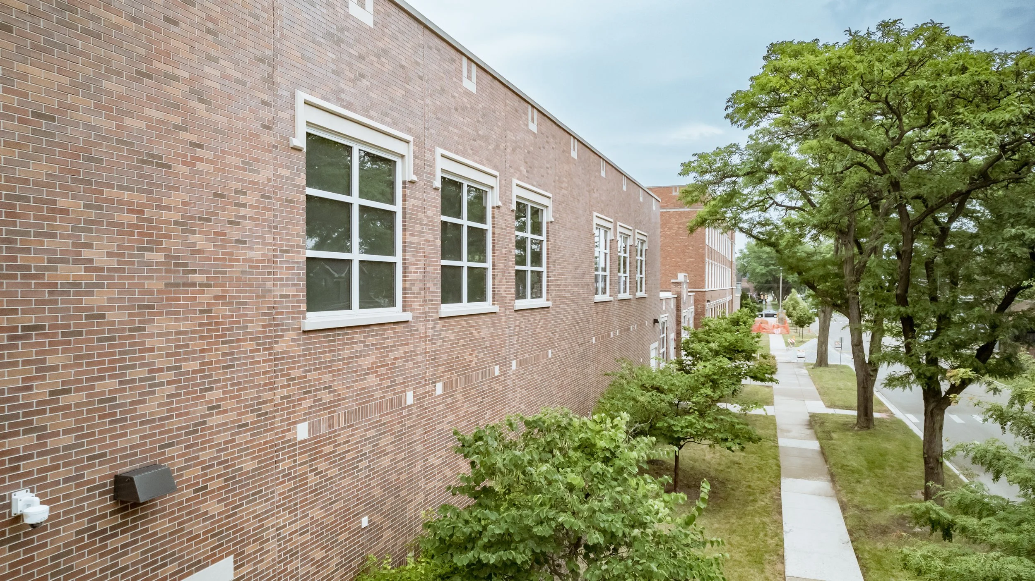
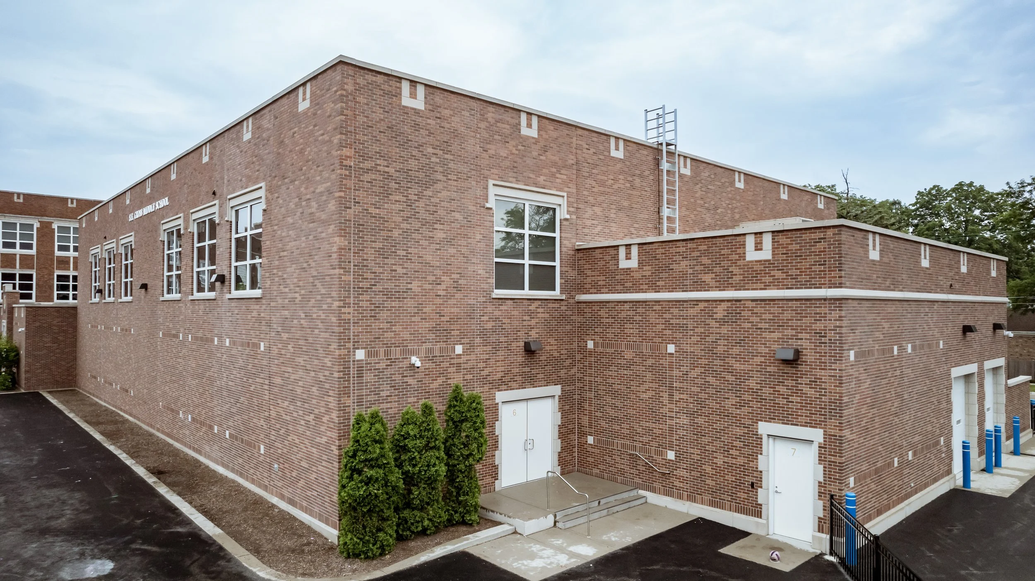
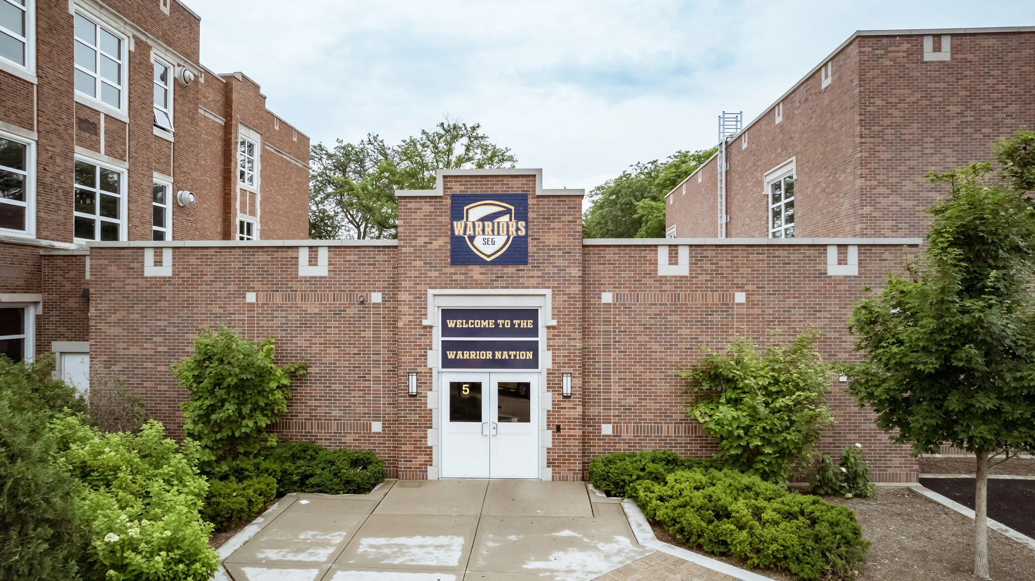
Brookfield, IL
When Brookfield LaGrange Park District 95 was looking for solutions to spiking enrollment at S.E. Gross Middle School, they turned to renovations and additions.
One such addition was a new 15,100-square-foot gymnasium addition, including locker rooms, west of the existing school building on what was an asphalt playground and running track area.
Precast concrete wall panels were used to match the look of the more than 50-year-old building, featuring brick with acid etched trim at the windows.
PRECAST ELEMENTS
57 Architectural Wall Panels (16,800 square feet)
The finish on the pieces includes brick and acid etch.
PARTNERS
GC: Executive Construction
Architect: Cashman Stahler Group
EOR: Larson Engineering, Inc.
