Weston Municipal Center
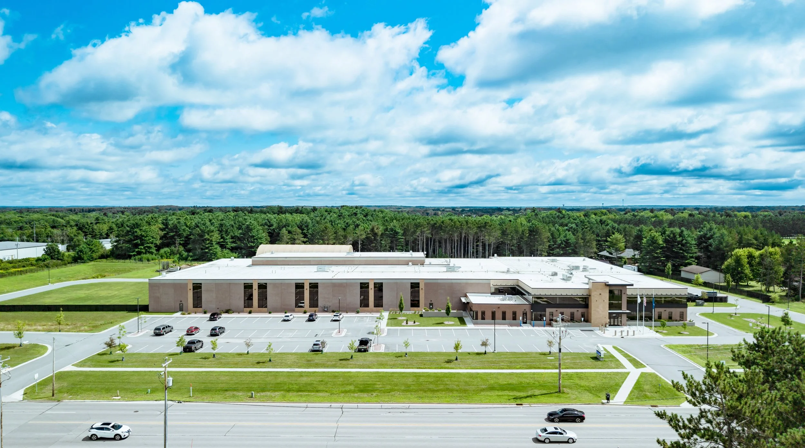
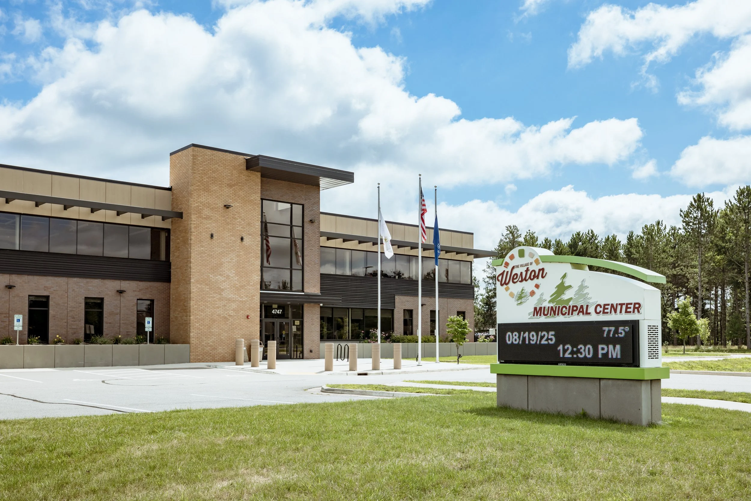
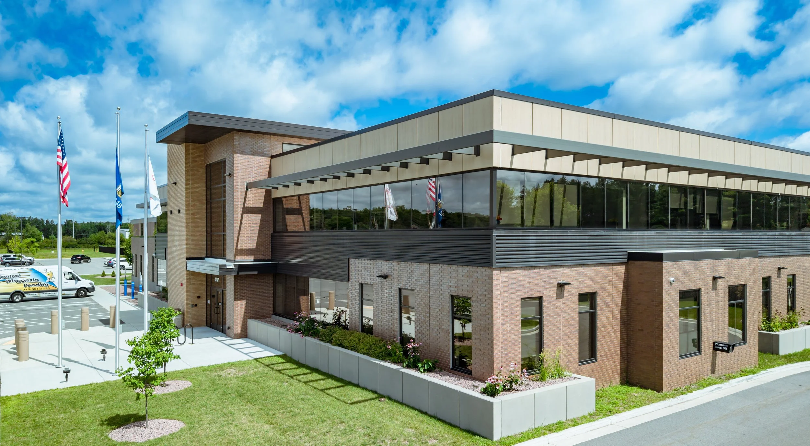
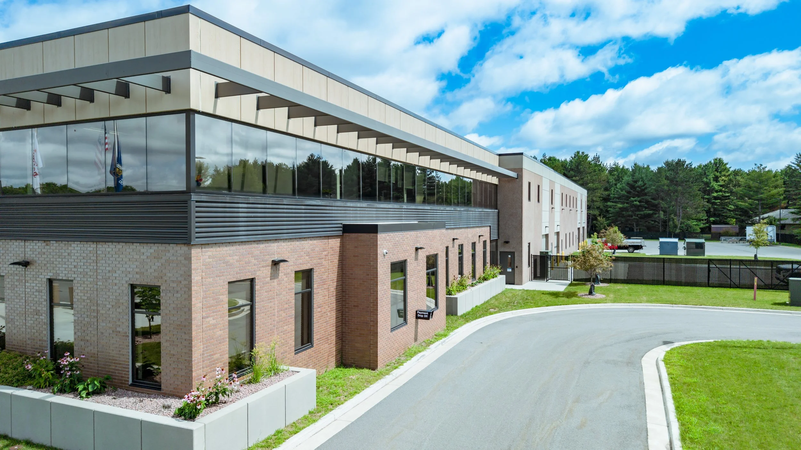
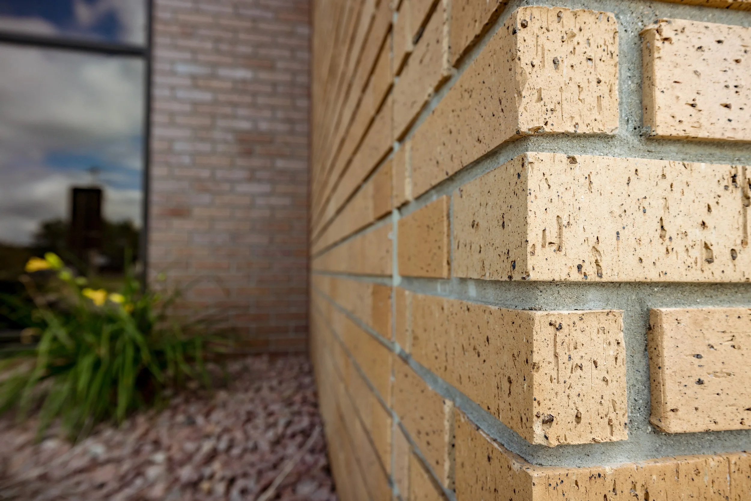
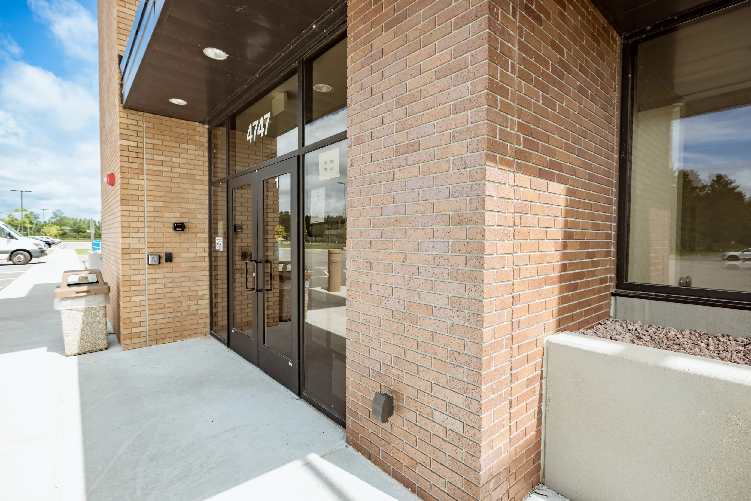
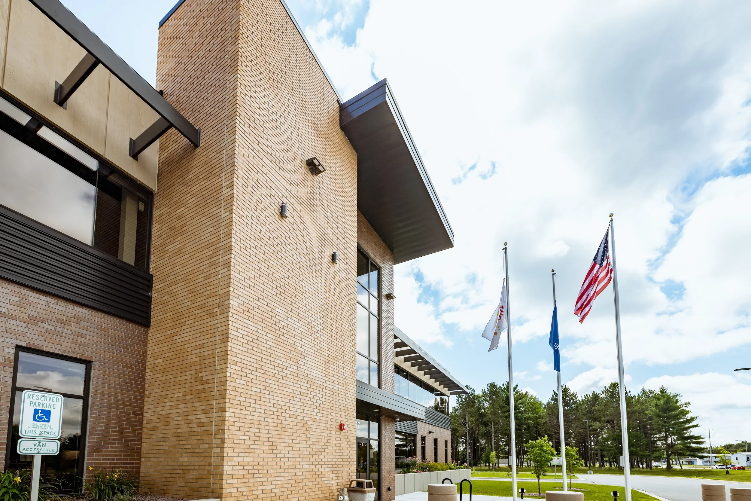
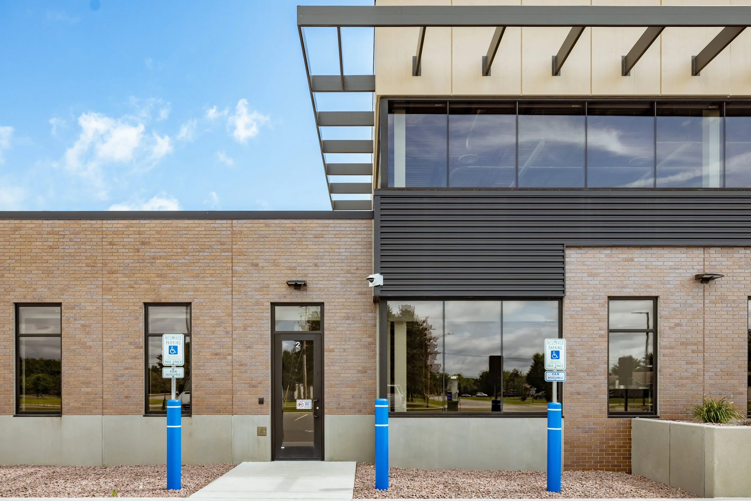
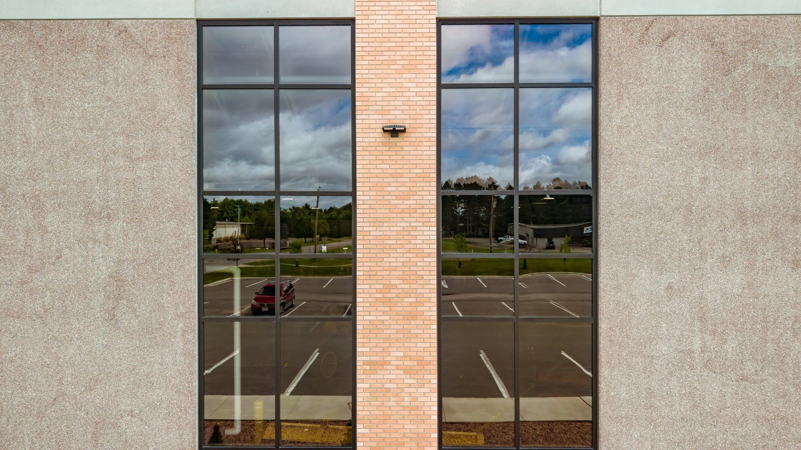
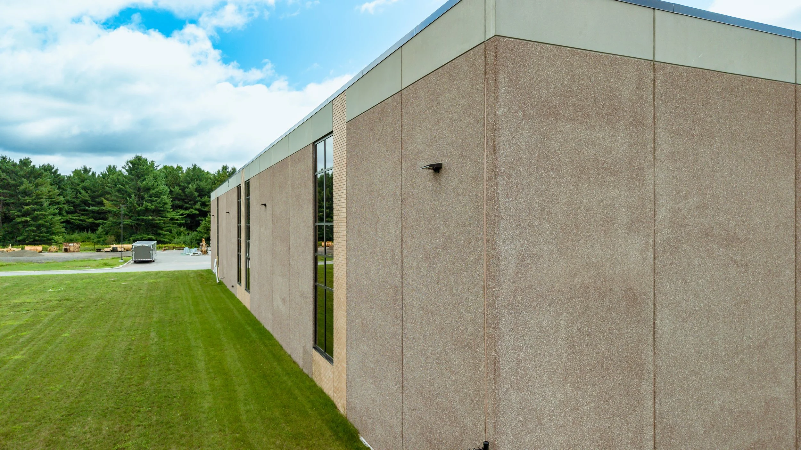
Weston, WI
This project included the construction of a modern facility for Public Works and Administration, after former facilities in Weston were deemed to be at the end of their useful life.
Facilities include village administration offices, board room, lunch room and field staff storage, vehicle repair bay, wash bays, workshops, and more.
Precast concrete was used on the entire exterior of the building, including two colors of brick at the entrance, and exposed red granite aggregate with acid etch trim on the remaining parts of the building.
PRECAST ELEMENTS
261 Precast Pieces (56,100 square feet)
The finish on the pieces includes two colors of brick, acid etch, red granite exposed aggregate and formliner.
PARTNERS
GC: Miron
Architect & EOR: Kueny Architects, Inc.
