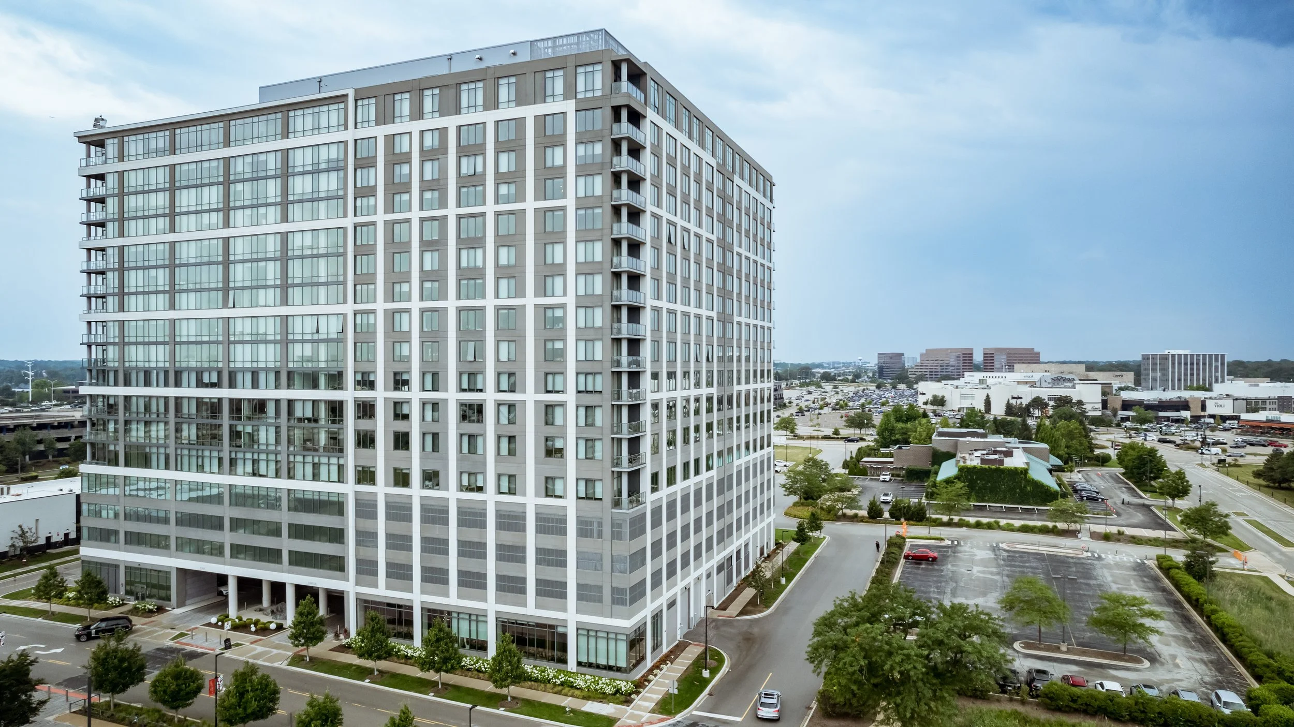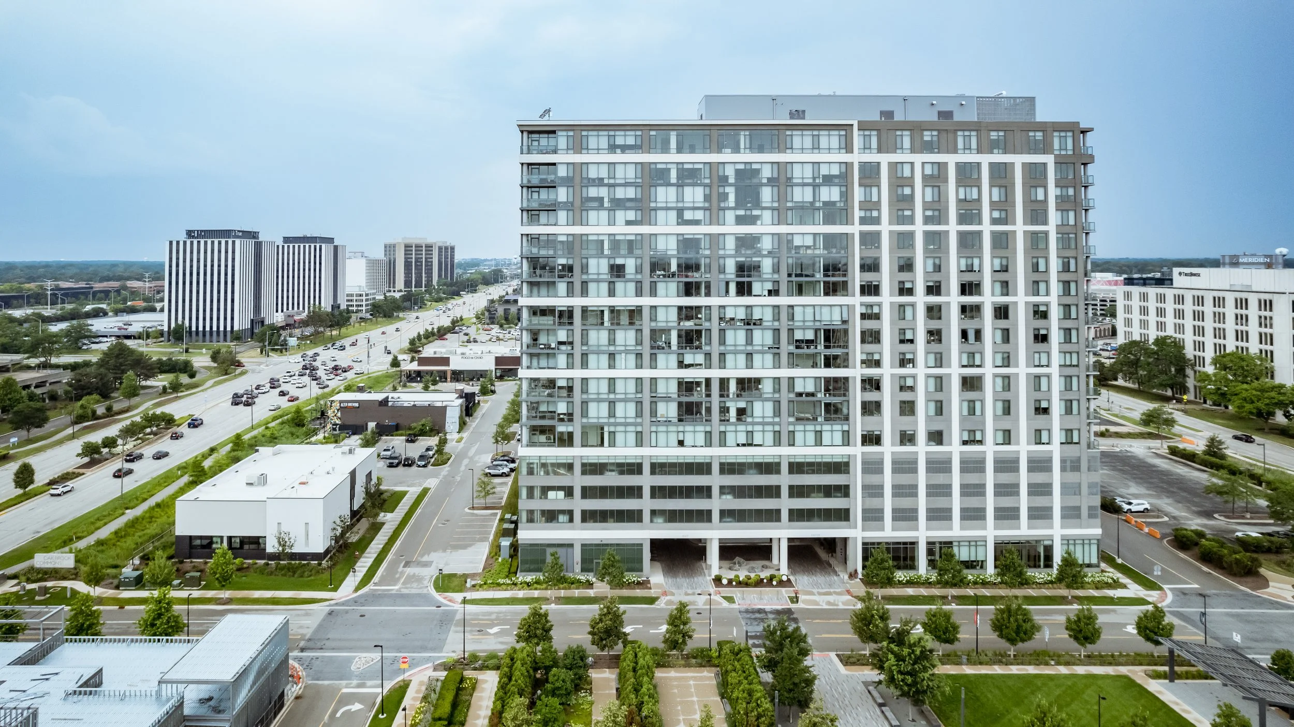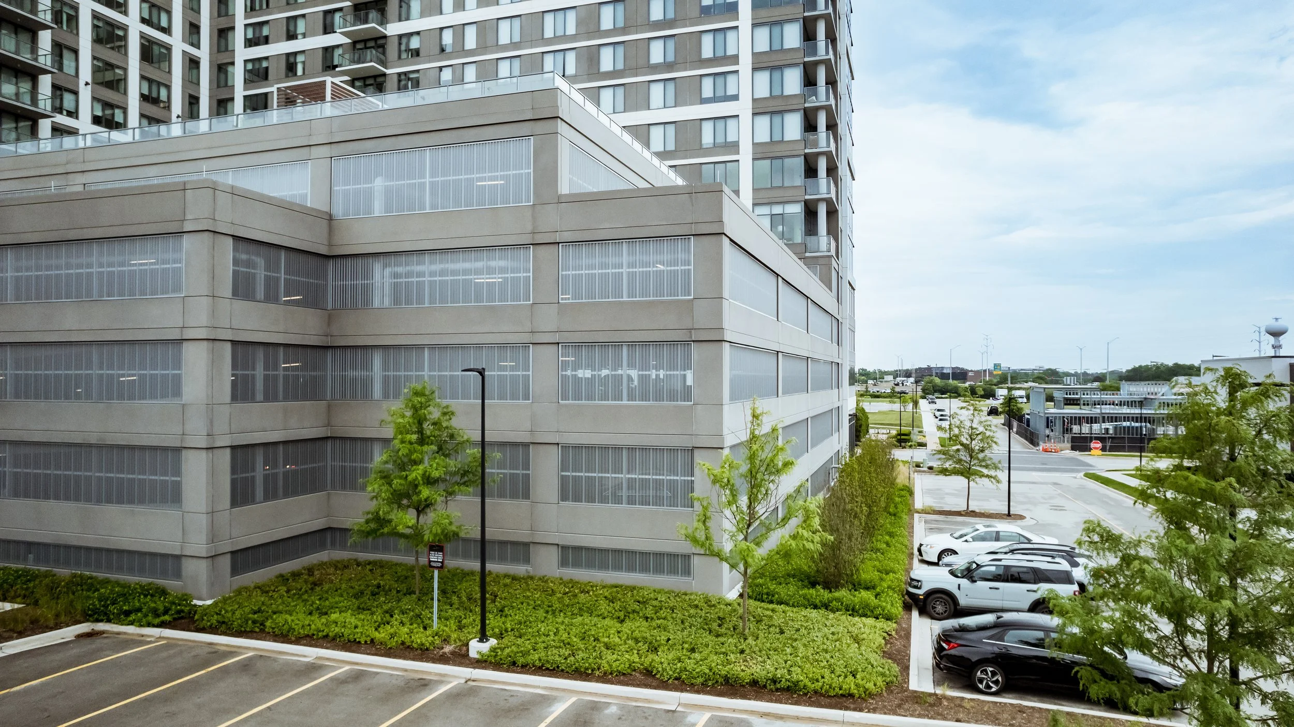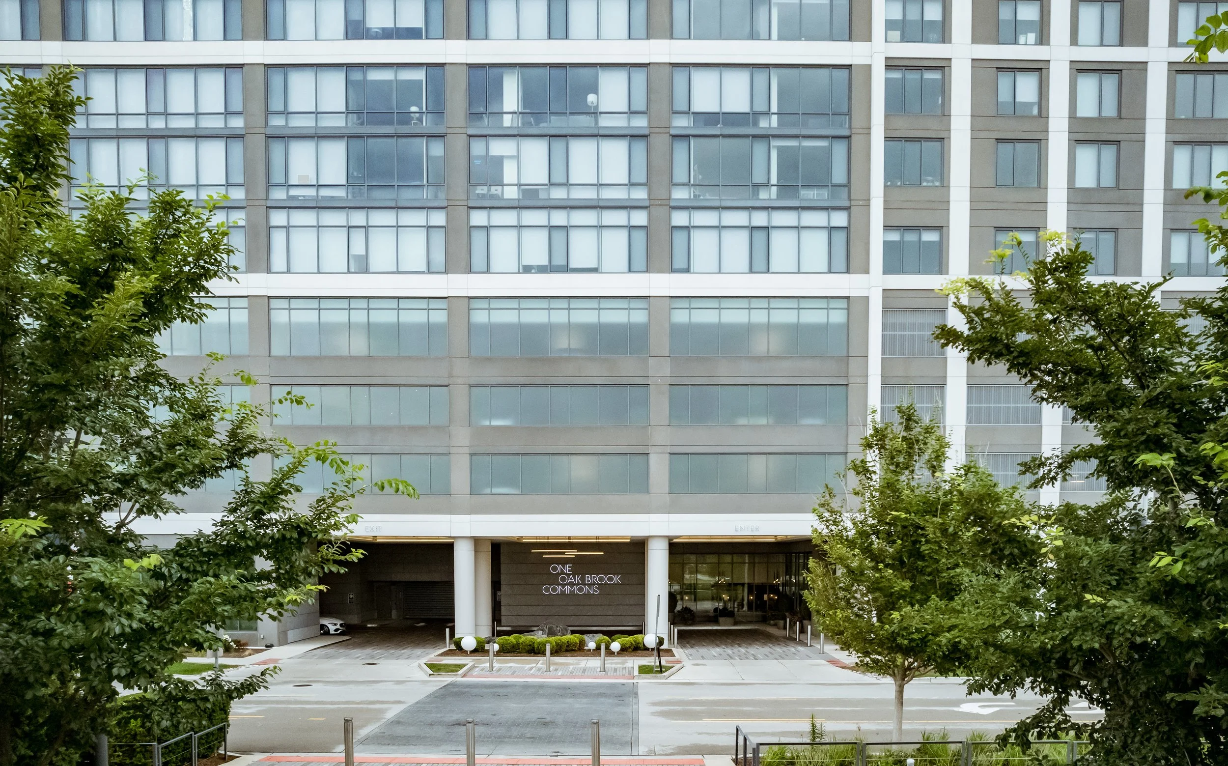Oak Brook Commons








Oak Brook, IL
One Oak Brook Commons is a new 510,000-square-foot luxury multi-family residential tower and parking structure. The 17-story tower includes 250 units, as well as resort-style amenities.
Precast concrete wall panels were used on the exterior of the multi-family building from the ground floor to the roof on all sides. Finishes include white and charcoal acid etch.
PRECAST ELEMENTS
712 Precast Pieces (87,900 square feet)
The finish on the pieces includes white and charcoal acid etch.
PARTNERS
GC: W.E. O’Neil Construction
Architect: Antunovich Architects
EOR: Thornton Tomasetti
