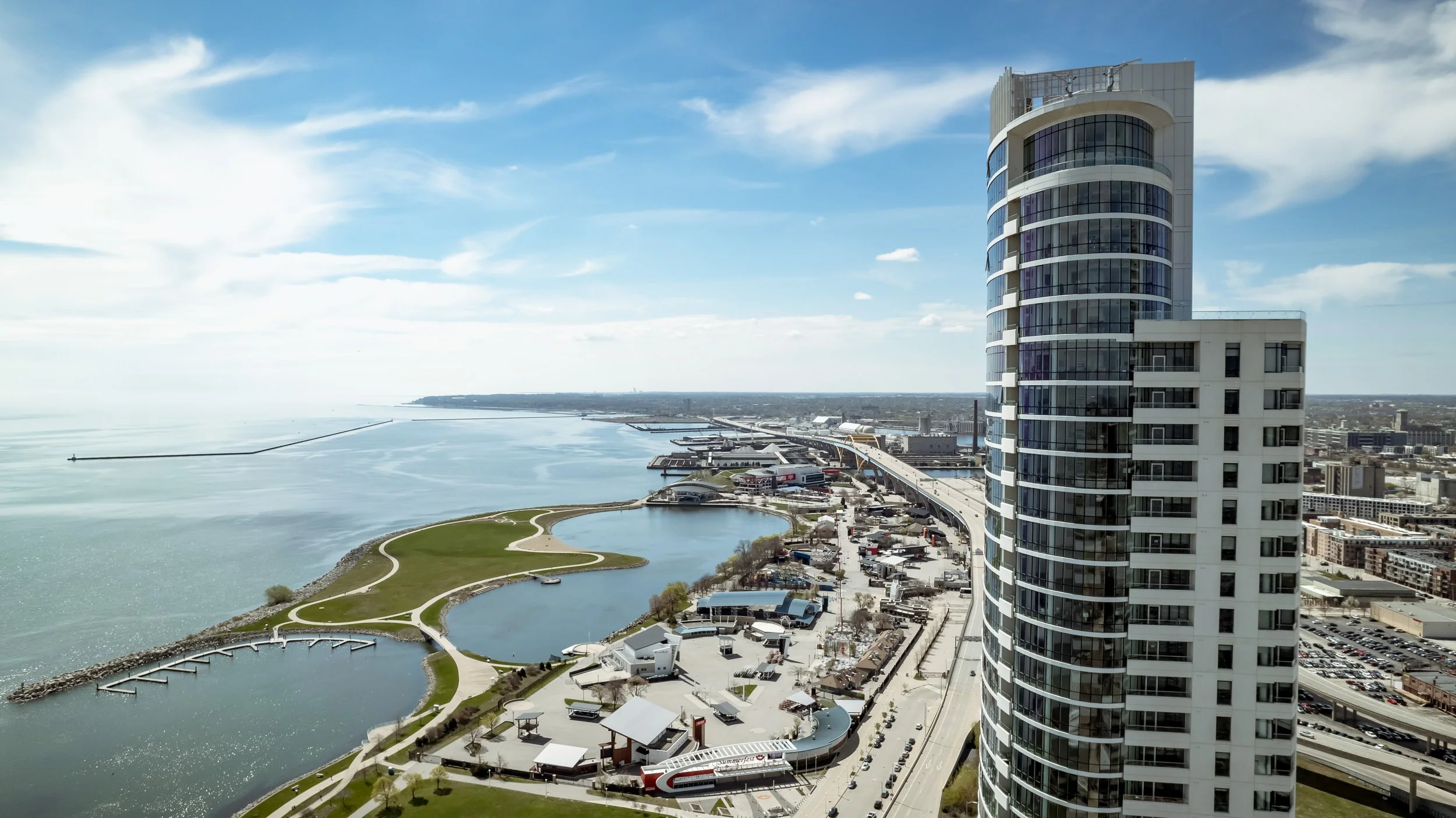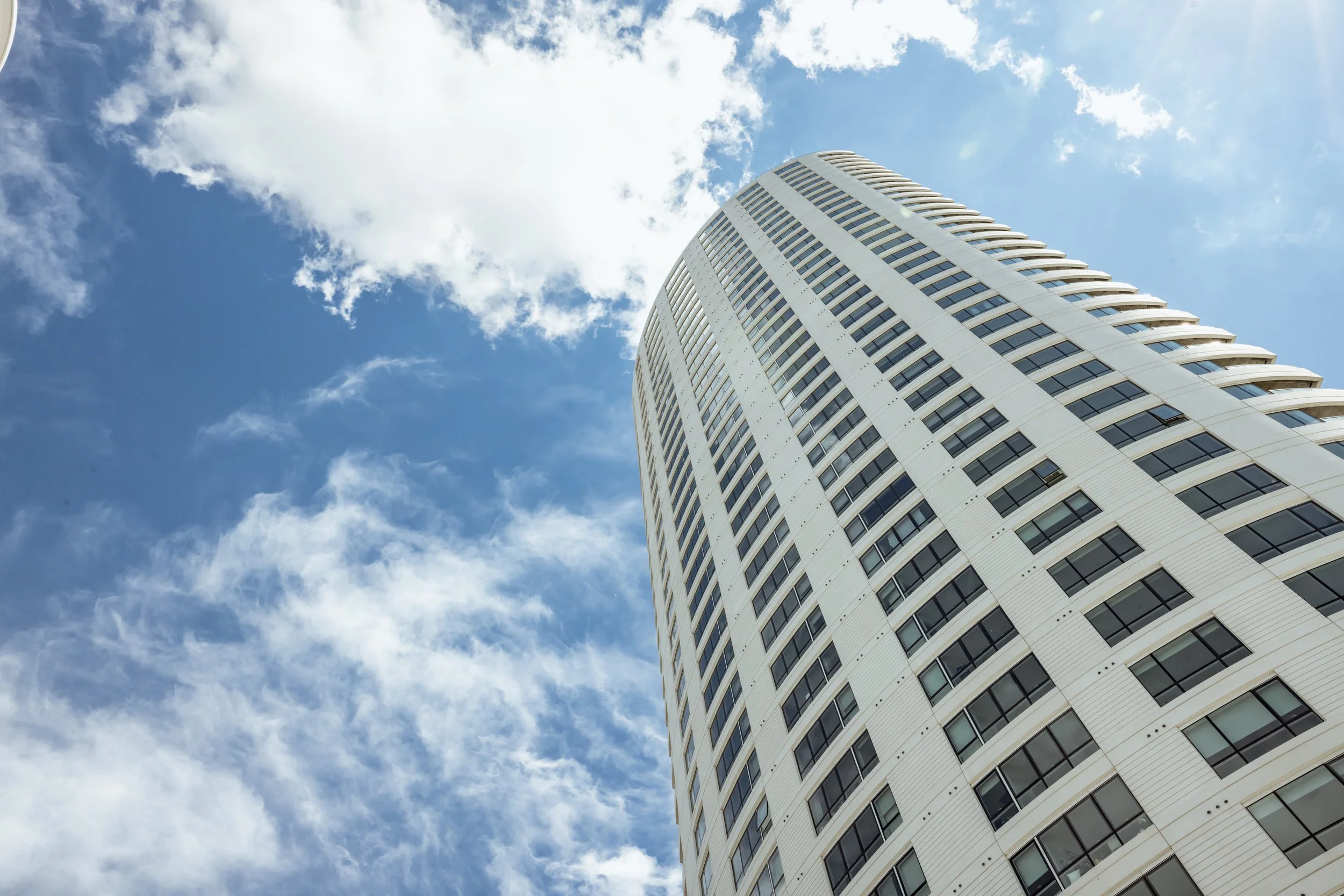The Couture












Milwaukee, WI
Standing at 517 feet tall, The Couture boasts spectacular views in all directions. Completed in May 2024, its location was a primary driver of the softly curving architecture of the building. The slender 46-story tower, with over 750,000 square feet of enclosed space, houses 322 apartments, more than 900 structured parking stalls, a public rooftop park, and prime restaurant and retail spaces. The lower podium is a multi-modal transportation concourse that loops through the building site. A second-floor pedestrian concourse accesses the retail spaces.
The design team’s concept for the building was derived from a pair of nested ellipses in plan, creating a softly curving and elegant profile. To achieve those curves, the design team turned to precast concrete.
To build on the vision of the design team, ICP created 708 (62,000 square feet) oval-shaped precast concrete pieces, with a bright white acid etched finish. Precast pieces were used on the fourth floor through the 46th floor.
To achieve the desired aesthetic, 26 different forms were built to create the oval-shaped precast panels on each floor. Most pieces had at least two radiuses, with some pieces having three radiuses.
While part of the building’s exterior wall system is comprised entirely of precast concrete, another part features beautiful, large glass windows. Precast concrete spandrels bear the load of the windows ensuring a uniform, elegant building façade, and providing construction efficiency.
The design team knew that precast concrete would give them a perfect combination of achieving the aesthetic goals of the building and providing benefits to the construction site. Having worked with precast concrete before, the team knew precast would give them the ability to close the building in faster. Given an aggressive schedule, precast allowed for nighttime installation. In fact, precast erection began when the cast-in-place structure was eight floors ahead of the precast, with precast topping out roughly two weeks after the structure was topped out. Additionally, precast afforded the design team the ability to use different insulation methods that allow for continuous insulation at a much better quality. As the vision of designers was to create a slim, elegant view in the skyline, the consistency of the panels was hugely important. Precast concrete provides a consistent, uniform appearance across the building.
Wall systems on the high-rise include a window wall system and panelized precast concrete walls, both of which could be installed from the interior floor plates for construction efficiency.
This project was a 2026 Precast/Prestressed Concrete Institute Design Awards Honorable Mention.
Learn more >>
PRECAST ELEMENTS
708 Precast Pieces (62,100 square feet)
Largest piece was 24’ x 12’
Smallest piece was 4’ x 7’
White, acid-etch finish
PARTNERS
GC: Findorff
Architect: RINKA
EOR: Thornton Tomasetti
