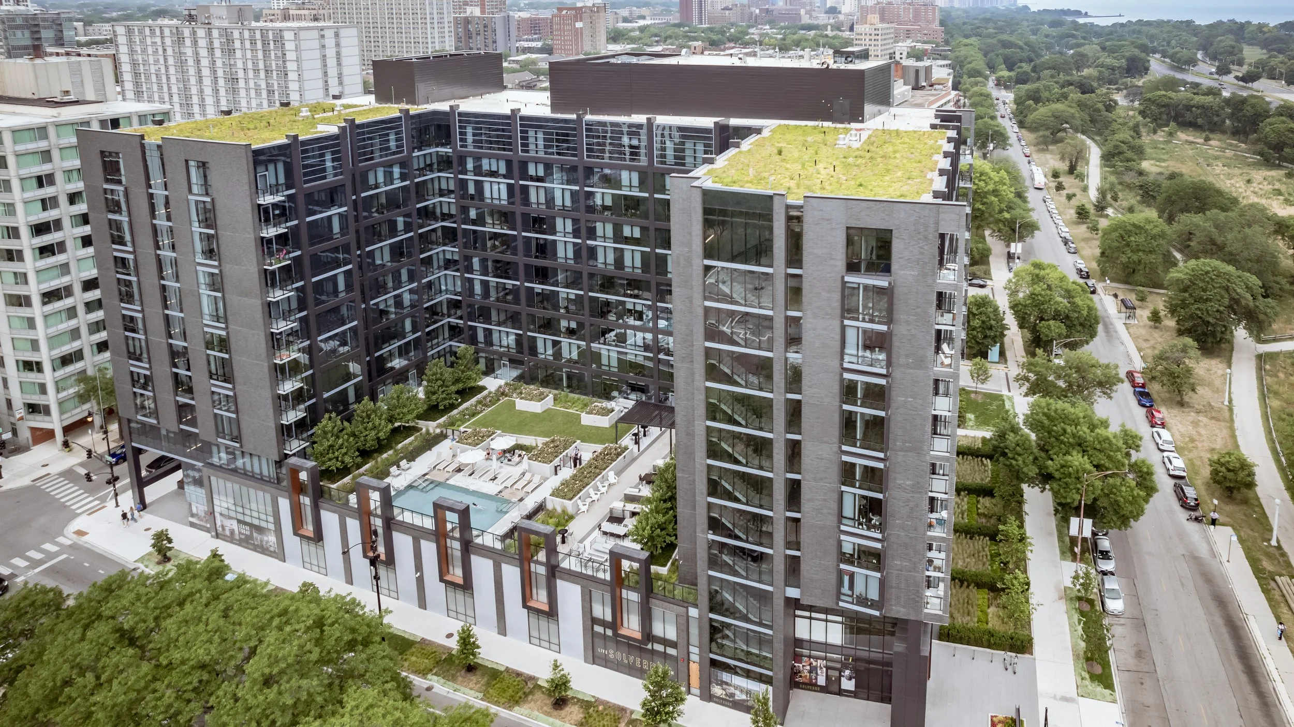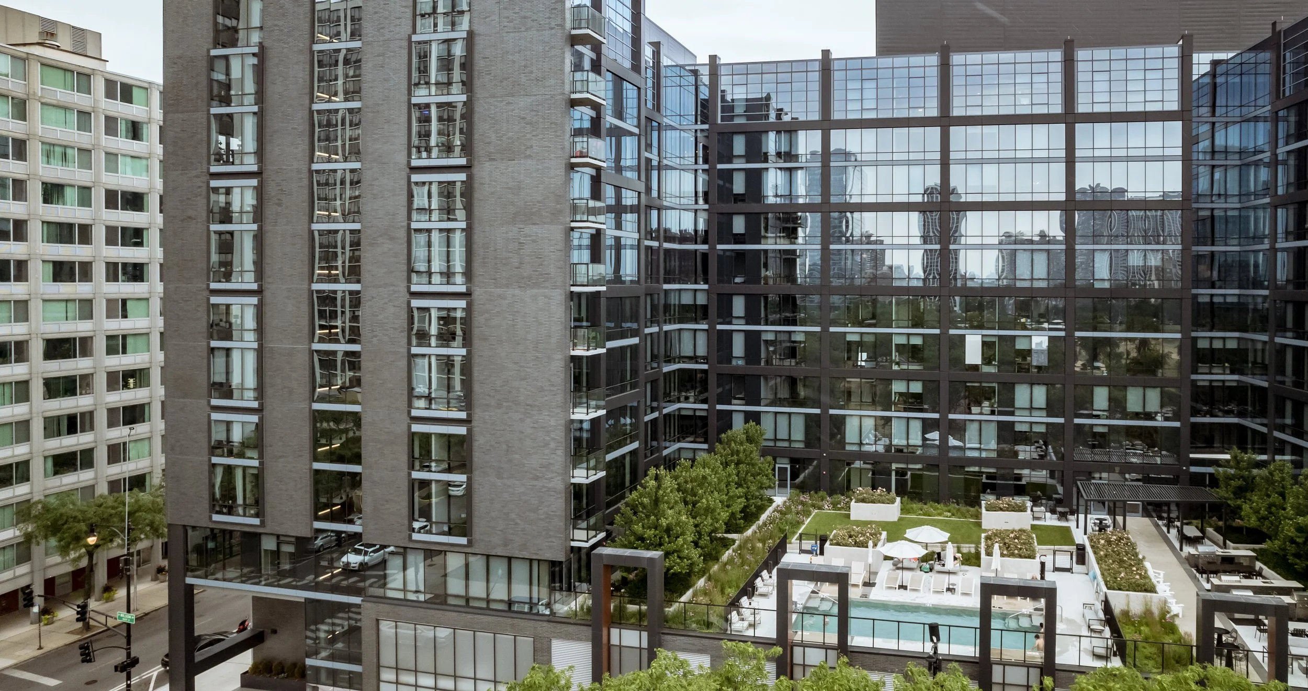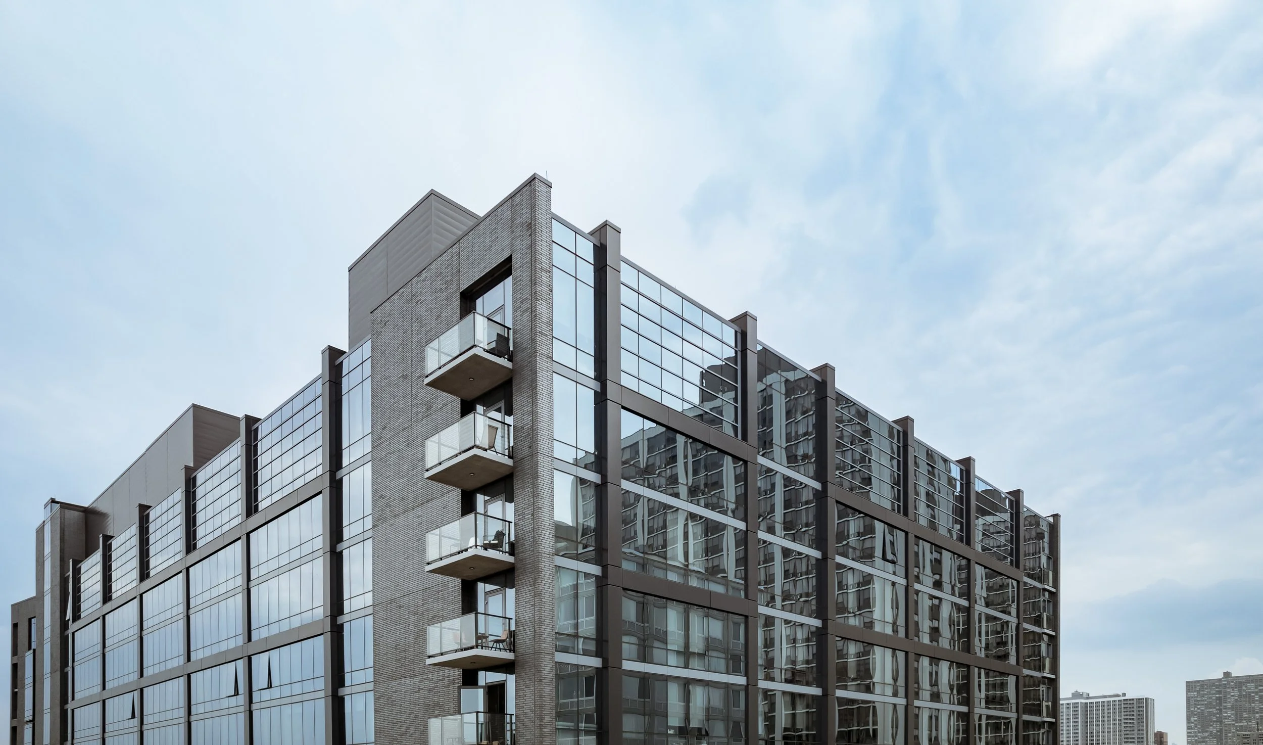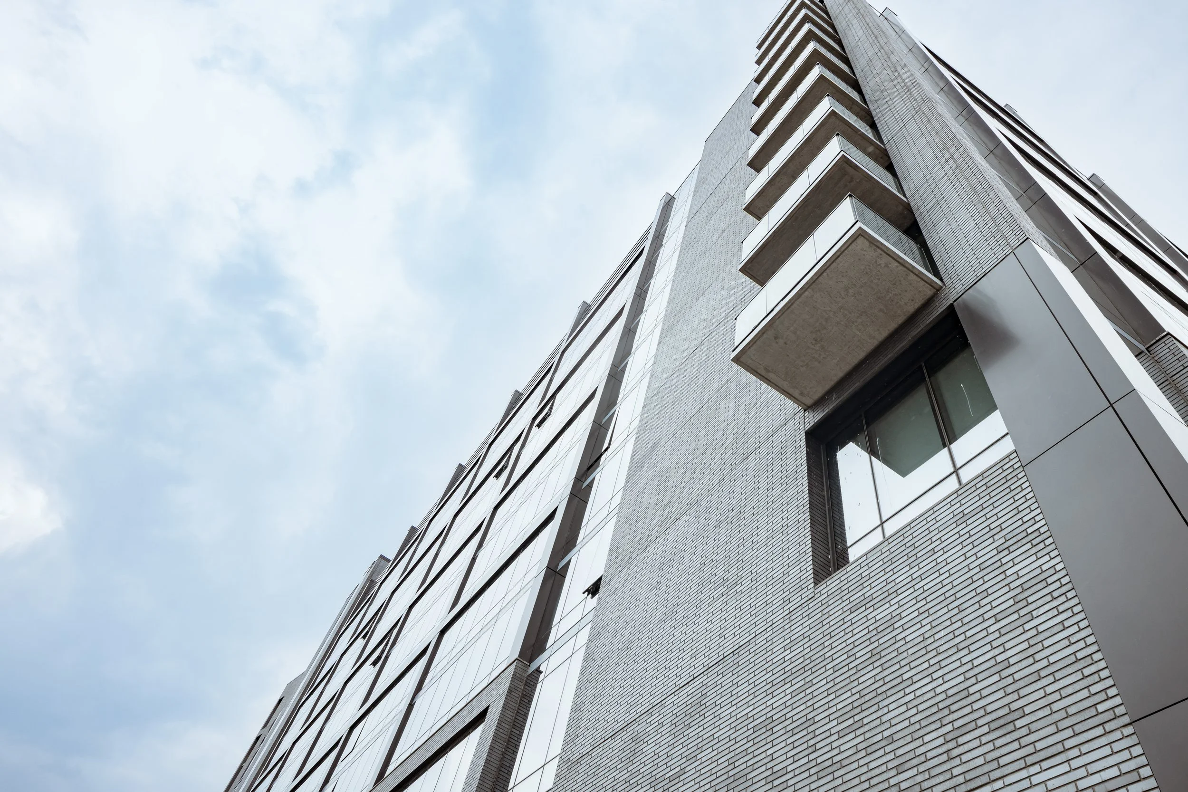Solverre








Chicago, IL
Rising along Chicago’s Lake Shore Drive and in the heart of the Uptown neighborhood, the construction of Solverre turned a former hospital parking lot into a lakeside community. The 12-story tower includes 303 apartments, a two-story lobby, two club rooms, a fitness center, yoga studio, and pool deck.
Precast concrete was used on the exterior of the U-shaped tower from the ground to roof on the North elevation and the fourth floor and up on all other sides. Precast finishes include brick and acid etch.
PRECAST ELEMENTS
201 Precast Pieces (21,400 square feet)
The finish on the pieces includes brick and acid etch.
PARTNERS
GC: Gilbane
Architect: Valerio Dewalt Train
EOR: Thornton Tomasetti
