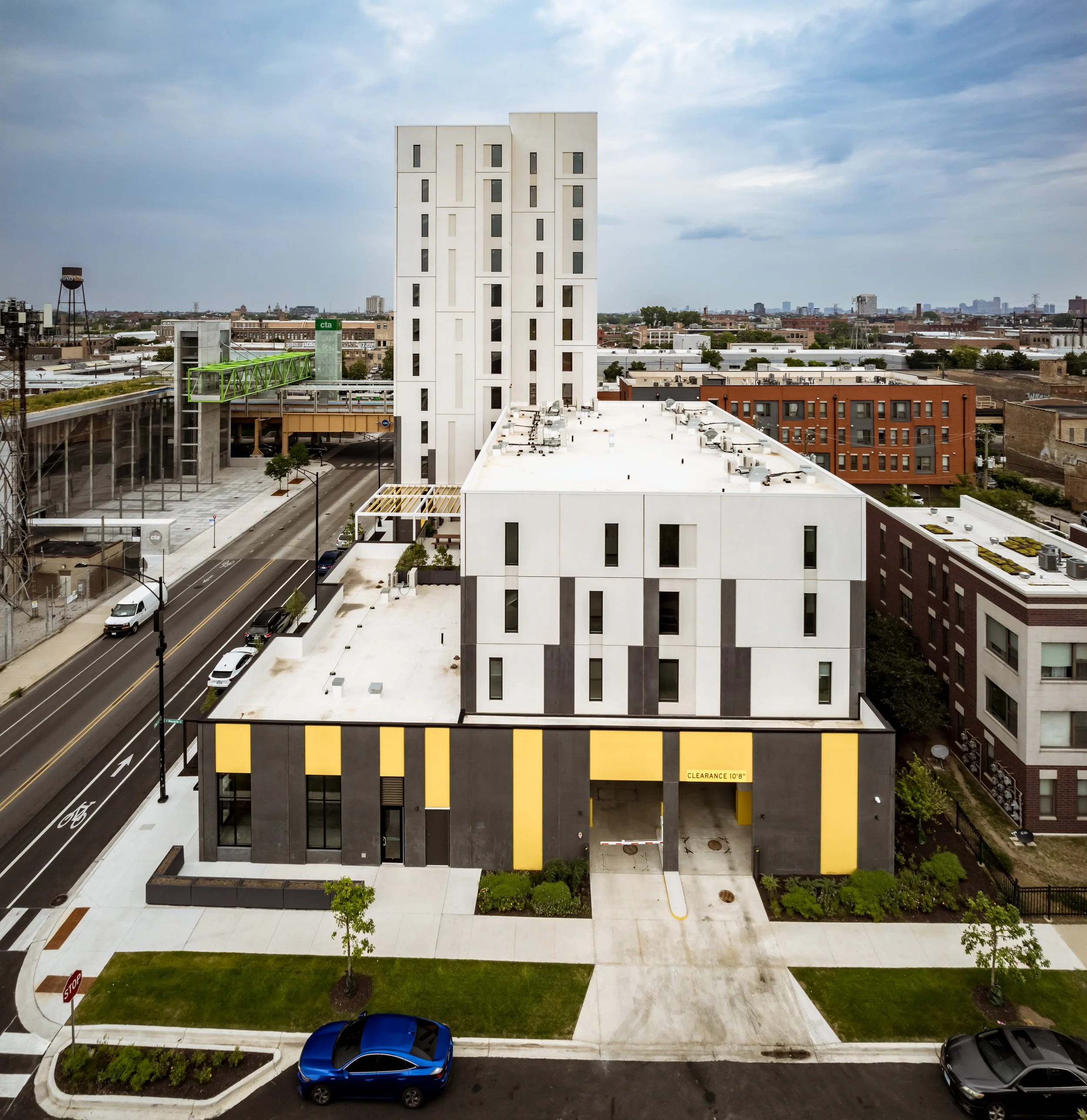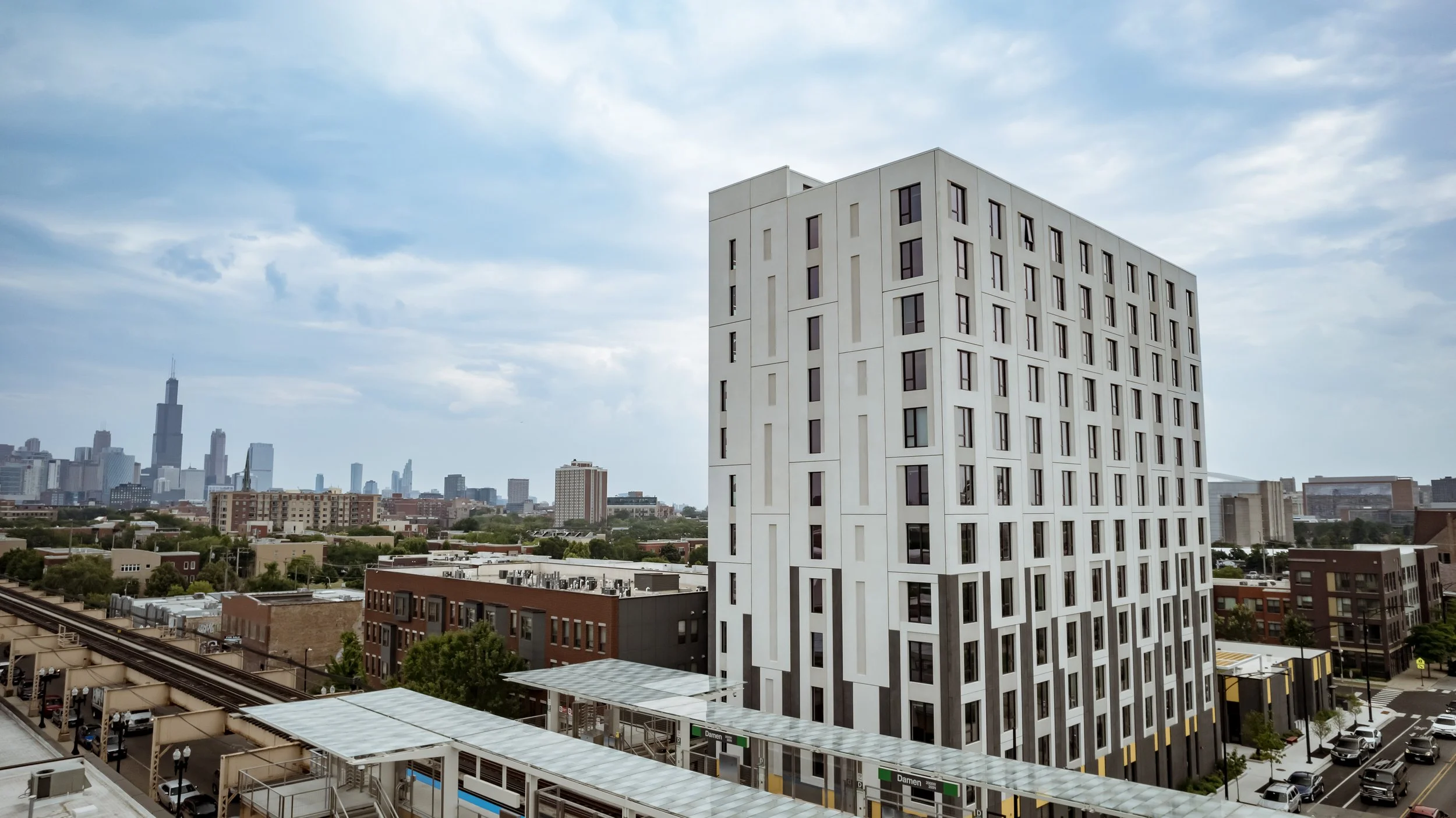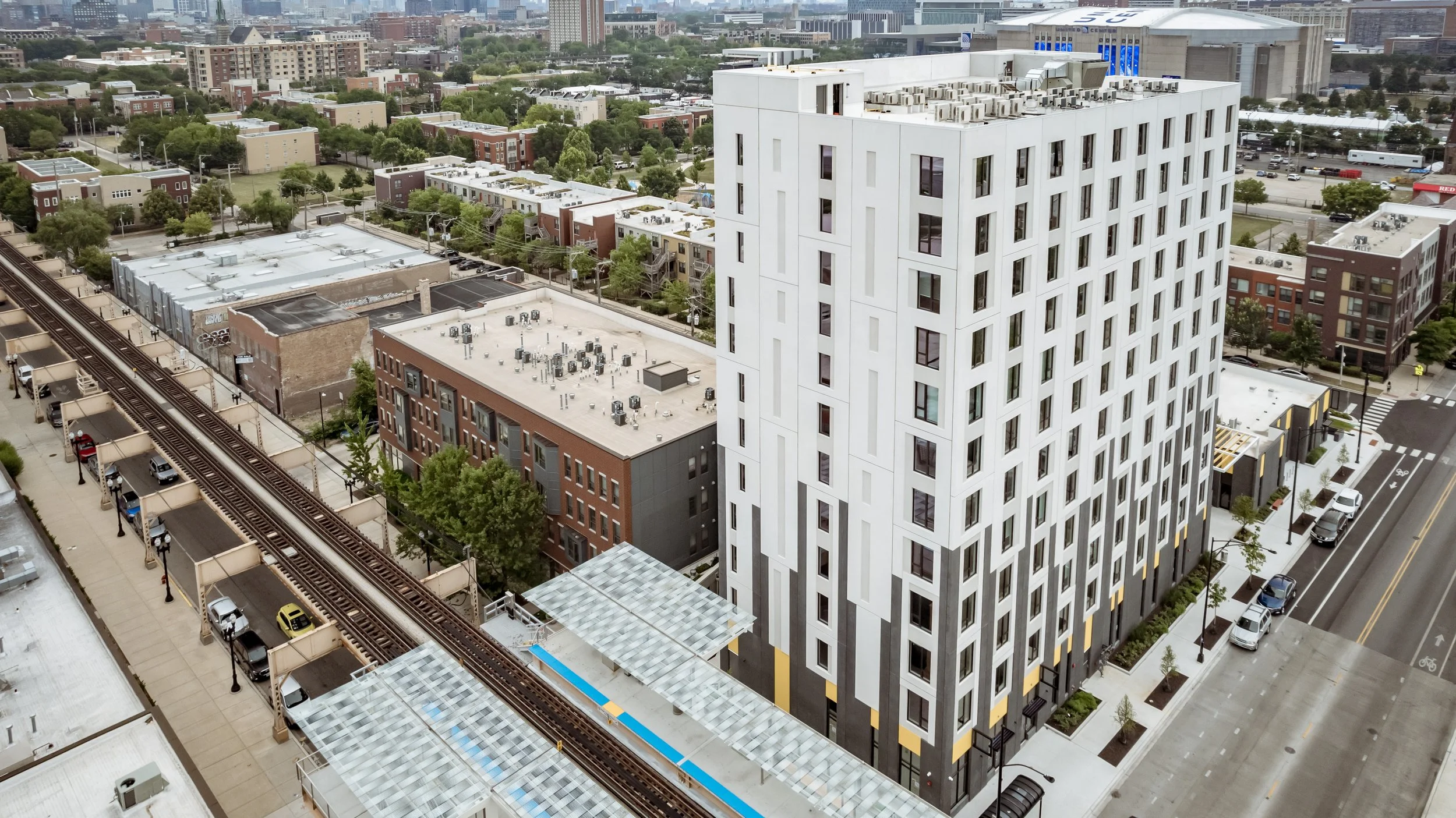Westhaven Park Station







Chicago, IL
Westhaven Park Station is a 12-story, 121,800-square-foot precast concrete building featuring 96 residential units and three retail spaces. This marks the final phase of redevelopment of the former Henry Horner Homes complex.
Precast concrete was used for the entire structure and the architectural exterior. Architectural panels include a mix of dark charcoal and white sections with a ribbed pattern, created by a formliner, around the windows. Architectural precast panels were used from ground to roof on all sides of the building. Structural precast was produced by Wells.
This project was a 2026 Precast/Prestressed Concrete Institute Design Awards Honorable Mention.
Learn more >>
PRECAST ELEMENTS
226 Precast Pieces (58,800 square feet)
The finish on the pieces includes acid etch, two colors (white and black), with formliner.
Wells provided the structural precast components for this project.
PARTNERS
GC: McShane Construction
Architect: Landon Bone Baker Architects
EOR: Thornton Tomasetti
